A 70’s Valleycliff home staging project backing onto the Stawamus River in Squamish, BC that is selling for $1.4 Million!
Starting off with the living room, which was the biggest job because of the work that needed to be done to the fireplace, bannister and stairs. The original laminate flooring was peeling, and placed in a way that made the room feel shorter. The bannister was made of raw 2×4’s and there was 70’s paneling down both sides of the stairs. Check out the before…
Living Room
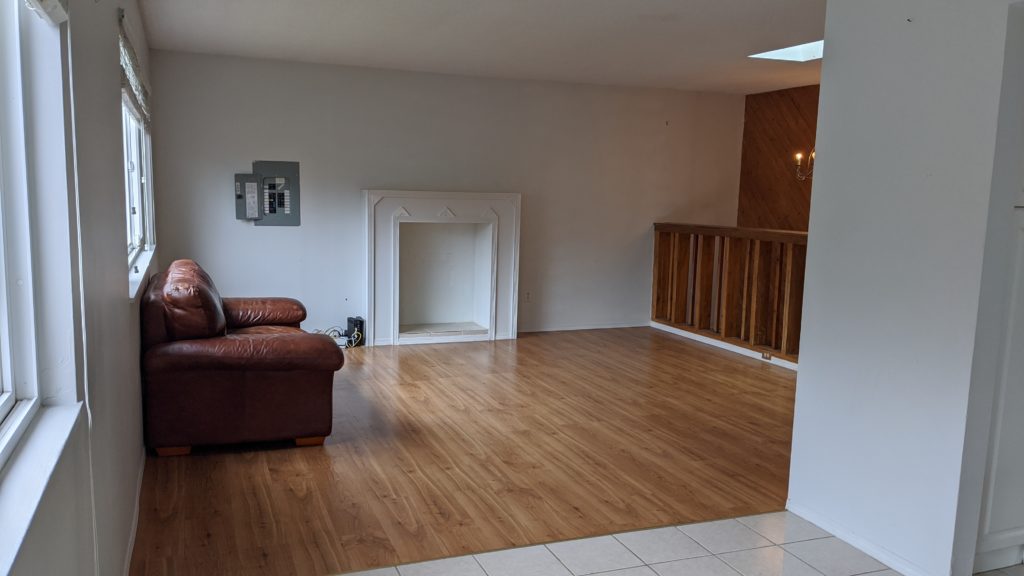
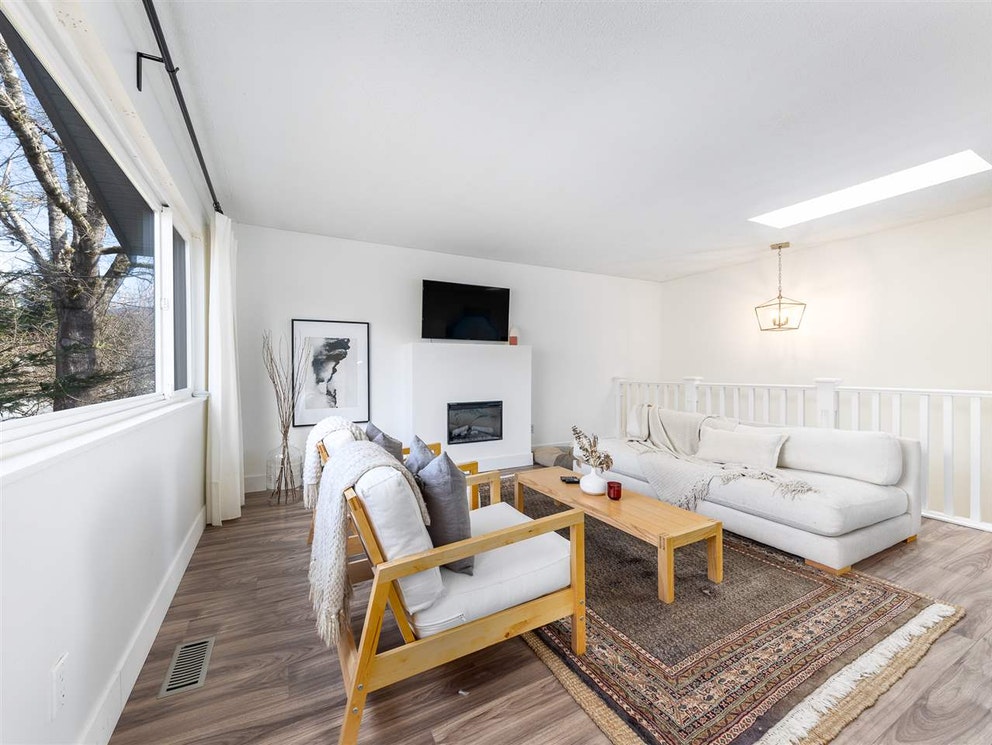
The trim was replaced, the walls painted with Simply White by Benjamin Moore in Matte and installed new drywall on the large wall opposite the bannister and up the stairs. The bannister was custom designed and sprayed the same Simply White, in Satin, to brighten the space and match the baseboards. The flooring is laminate by TrafficMASTER in Driftwood Hickory from Home Depot, it was on sale at the time for just $1.18 sq/ft. The fireplace was custom designed to fit the electric fireplace, which was a score off Facebook Marketplace for only $200.
Dining Room
The Client did not have the budget for a kitchen reno or to replace any flooring here. So we cleaned up the space by painting, replacing trim, updating the vent covers, adding curtains for height and a new light fixture.
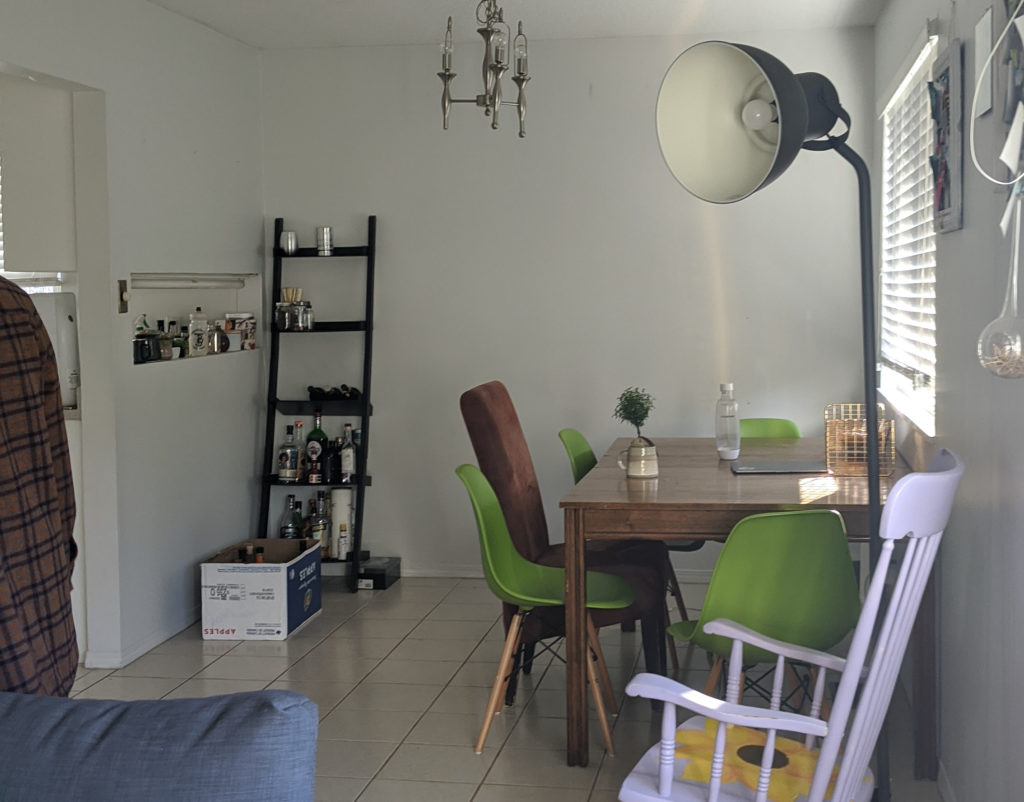

Office/Main Bedroom
This room has the only access to the large deck out the back, so it was originally used as an office and studio space. The room has its own washroom, which opens to one of the other bedrooms and a large closet. New doors, paint, trim and hardware along with closet doors and a closet organizer was installed.
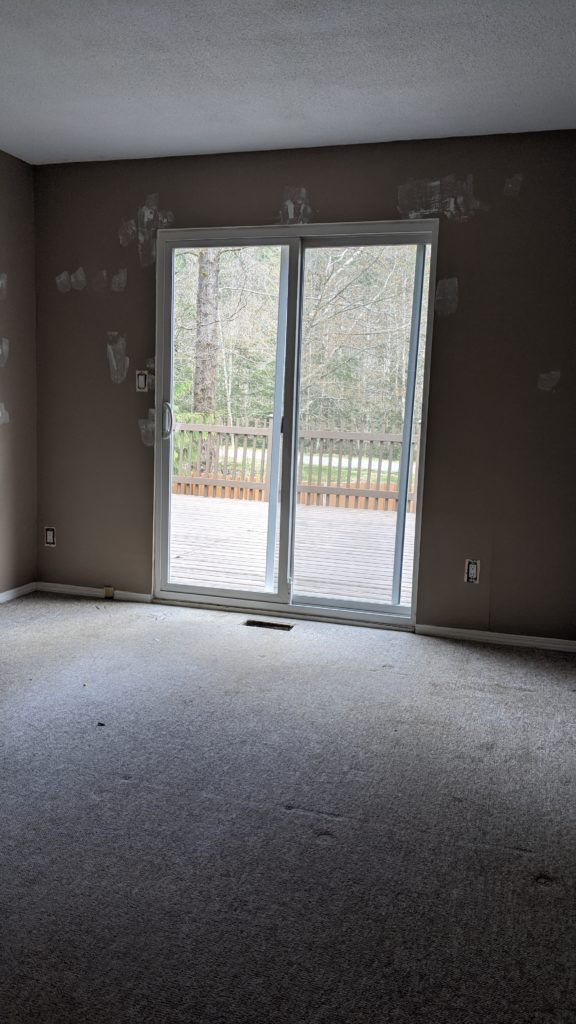
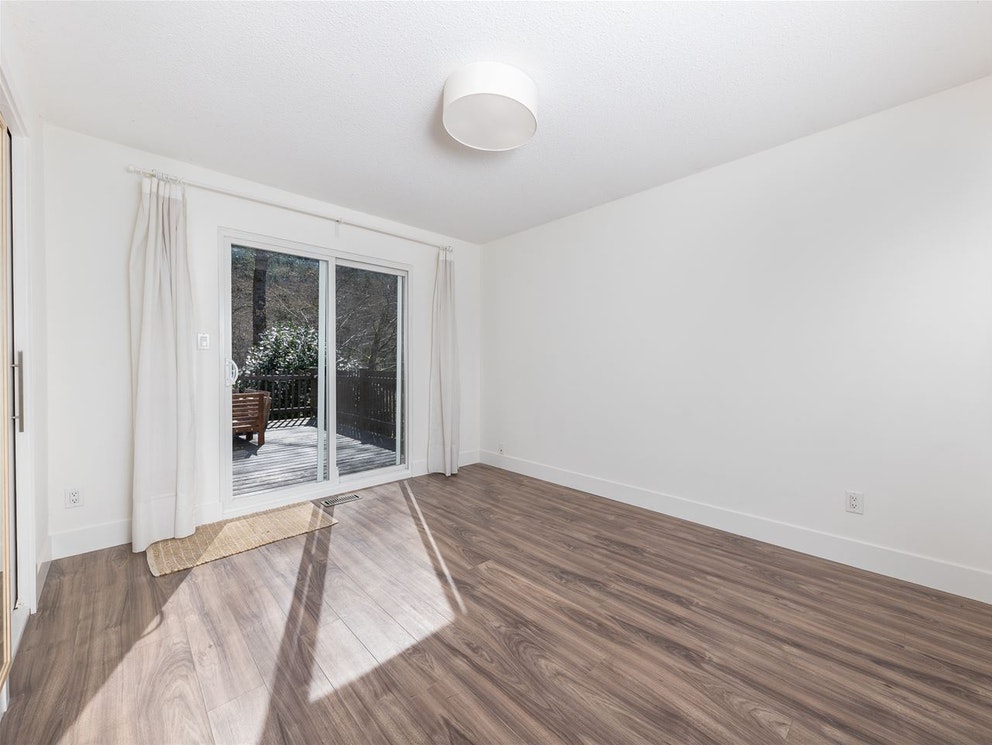
Second Bathroom
Originally blue, with pocket doors that need to be repaired and old fixtures. Paint, trim and new hardware was needed to freshen up this small space.
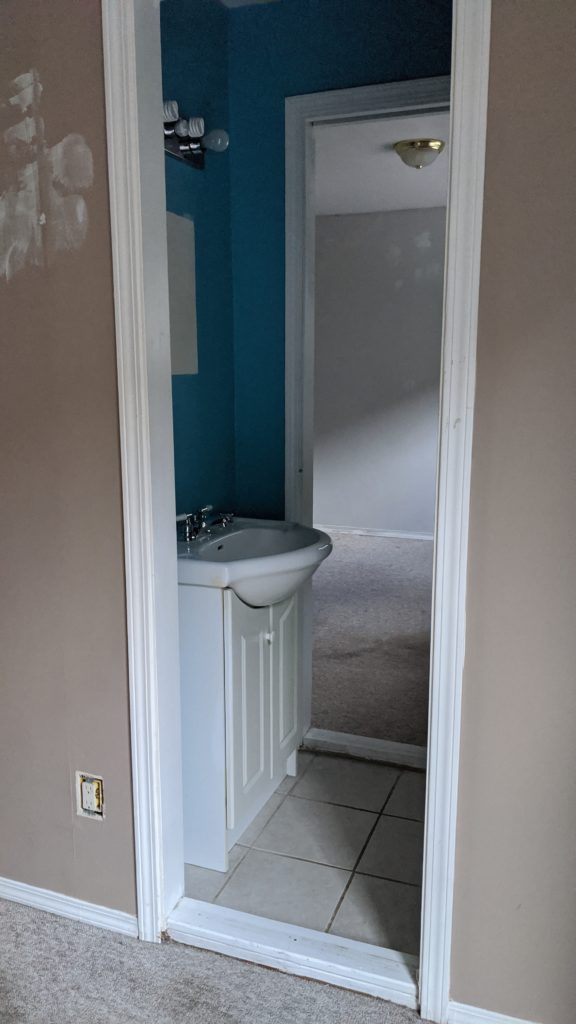
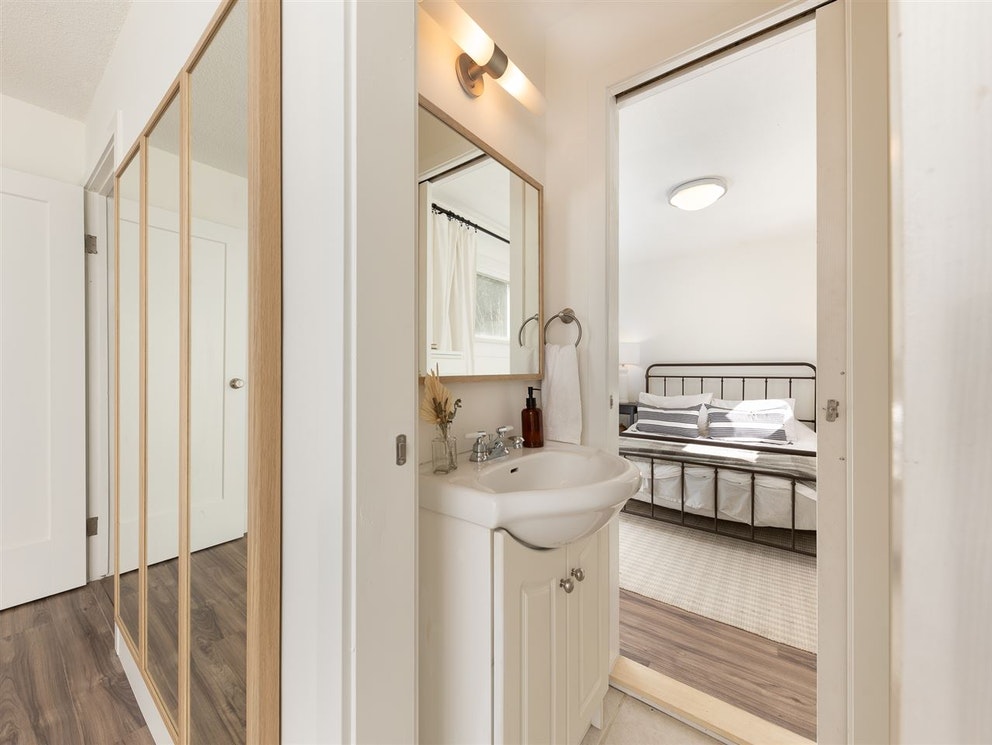
Second Bedroom
I brightened the space with new paint, new window trim, baseboards, flooring, door and new hardware ware.
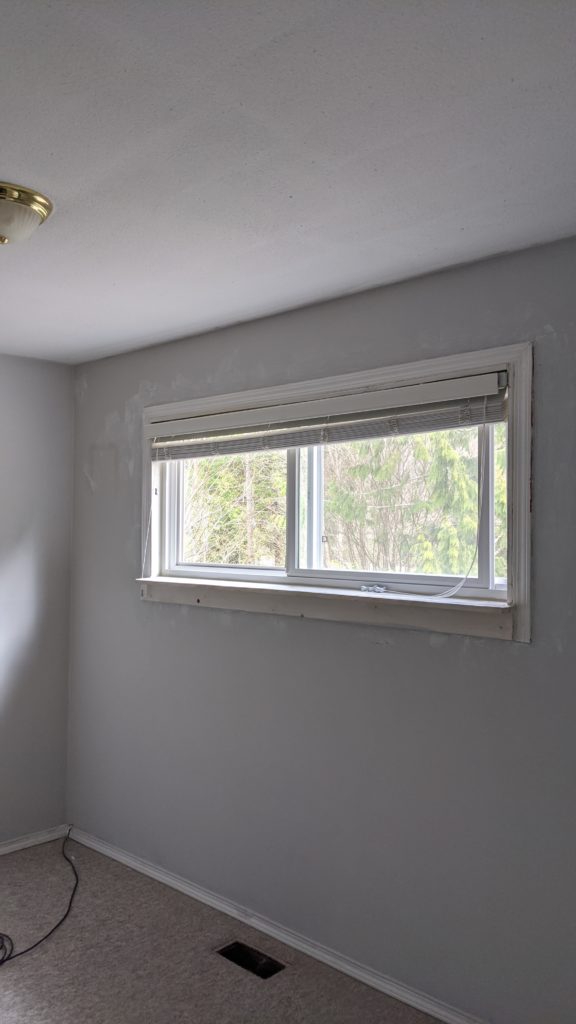
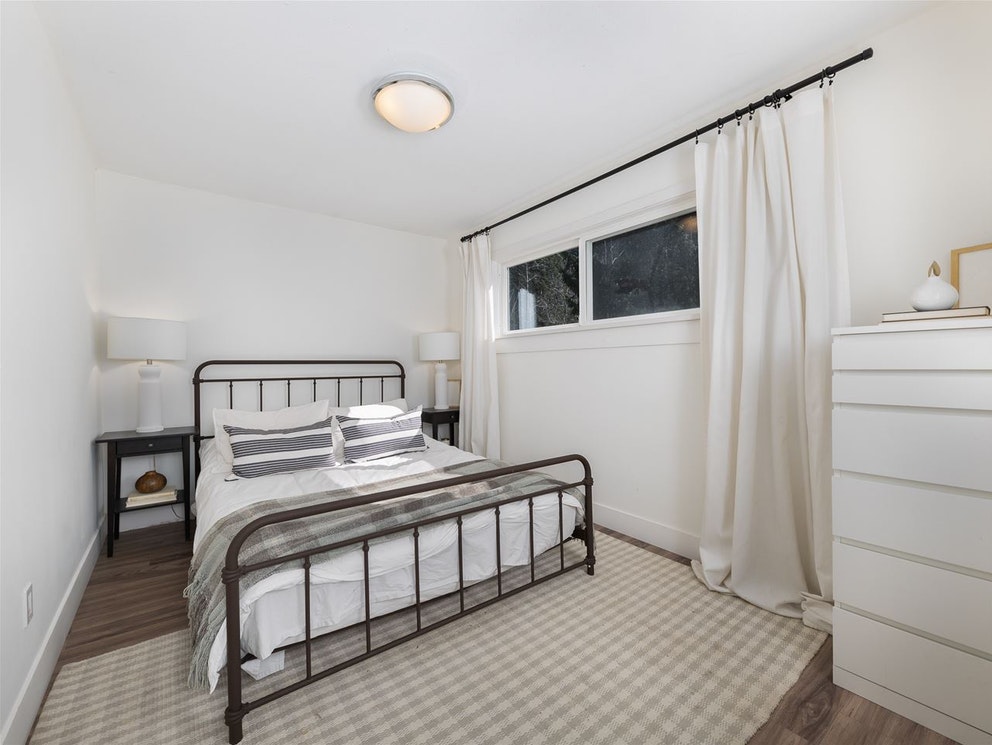
Third Bedroom
The same was done in this space with new paint, new window trim, baseboards, flooring, door and new hardware ware. New closet doors and organizers were added and then used as an office space.
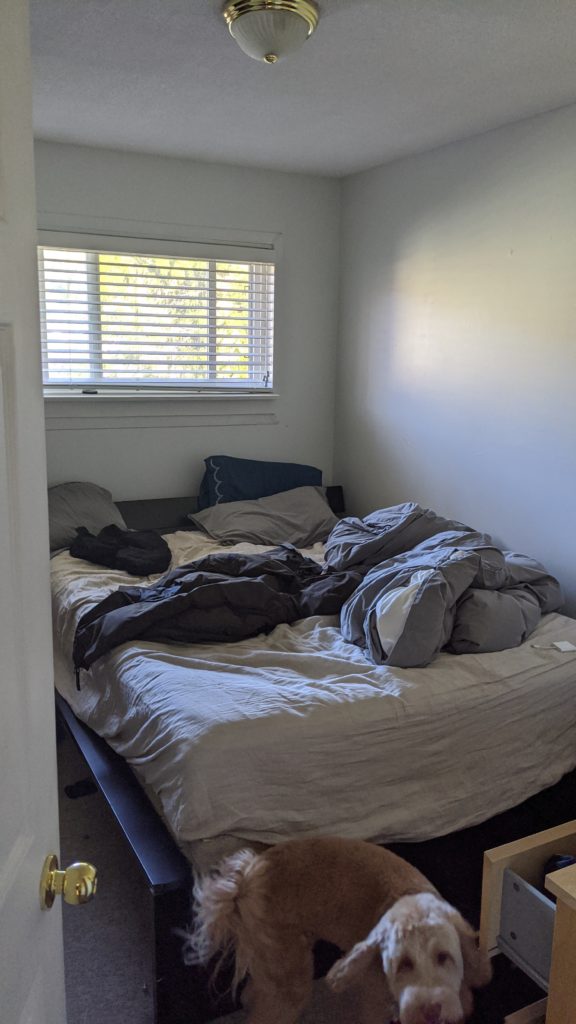
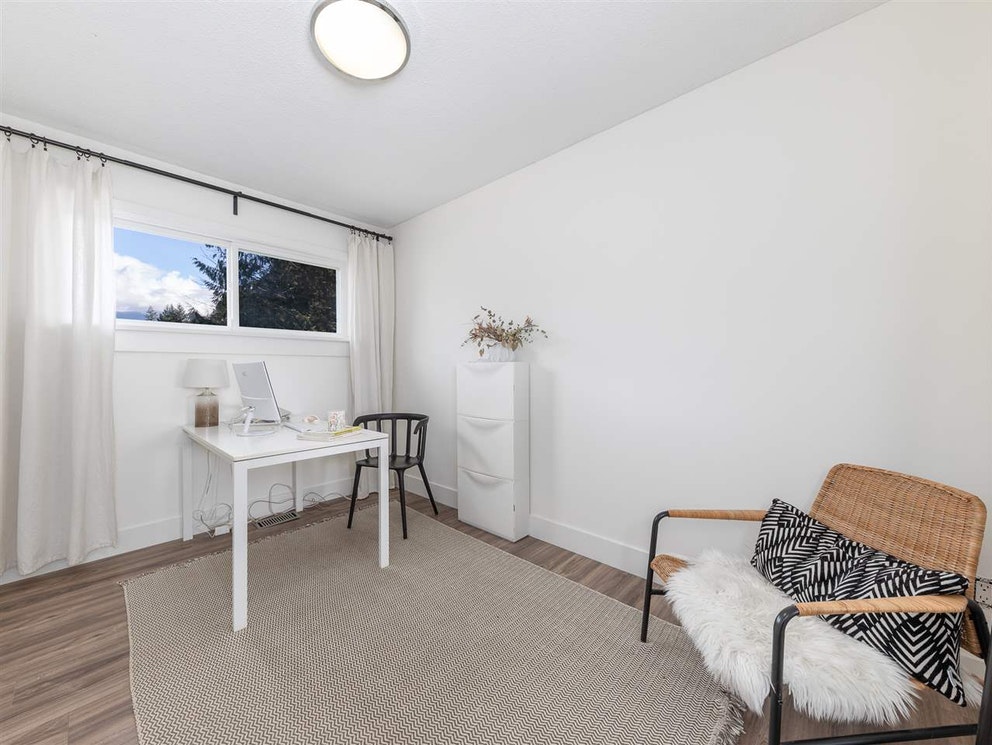
Updates not shown
A long with what you see here the following was completed:
- The laundry closet: a small custom closet organizer with a stacker washer and dryer and a custom made door to match the rest of the home
- The main stairway: custom millwork to match the modern traditional design, new drywall on either side of the stairway and a new light pendant
- The mudroom: all new flooring, trim and closet doors and hardware
- The front door: a beautiful new Craftsman exterior door with top windows to let in natural light
Questions? Send me a message for my full portfolio!